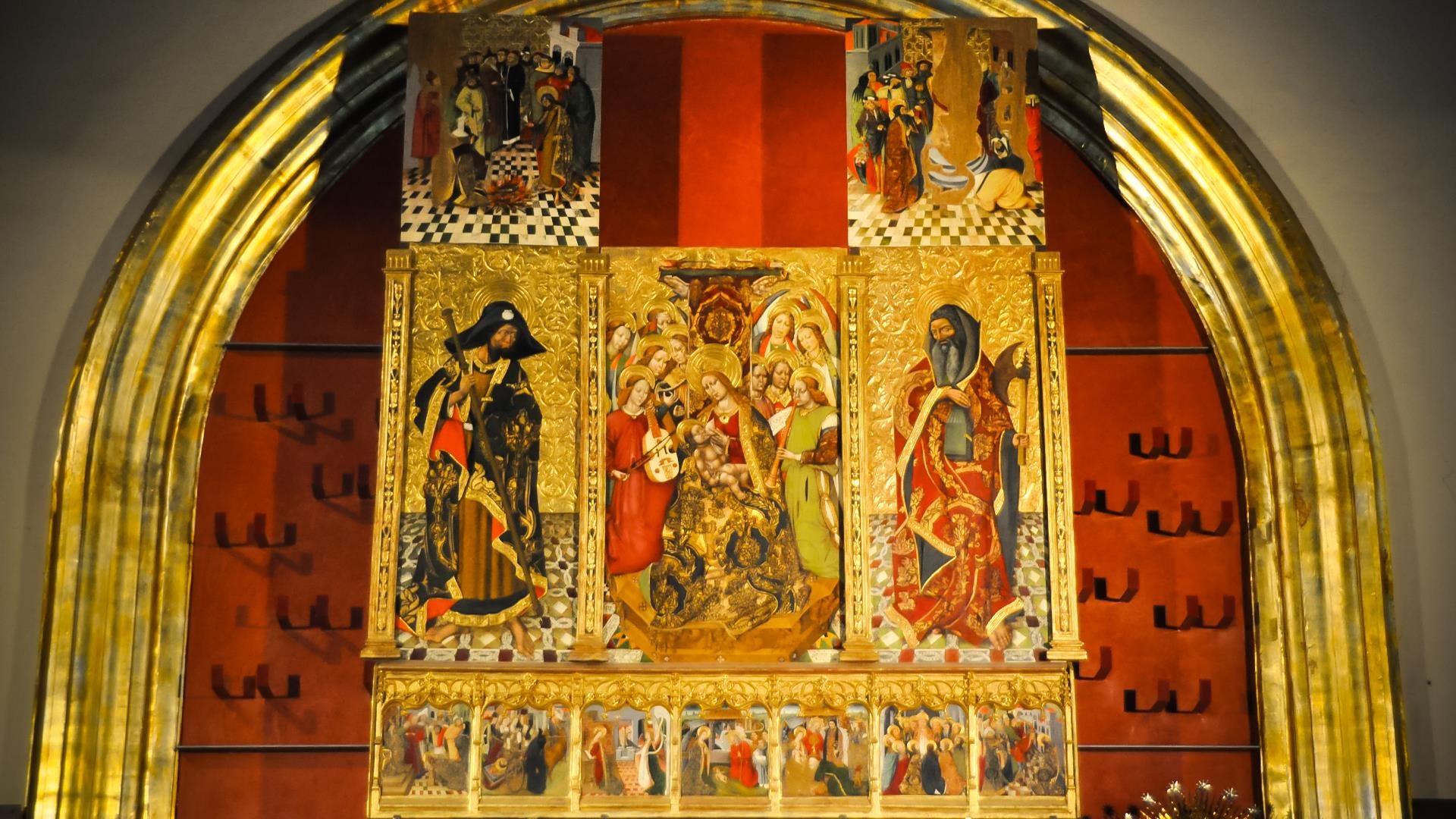The Church of Sant Francesc
This is a Cistercian Gothic church built in the second half of the 14th century. It is the only architectural vestige of the disappeared convent of Sant Francesc, founded by Jaume I, who was part of it. Due to its proximity to the palaces of the nobility of Xàtiva, it became the pantheon of the most illustrious families of Xàtiva. Numerous characters were buried here: the Comte d’Urgell (Count of Urgel), candidate to the Corona d’Aragó en el Compromís de Casp (Crown of Aragon in the Compromise of Caspe), the sisters of Calixt III (Calixtus III), the grandparents of Aleixandre VI (Alexander VI), the last master of the order of Montesa and many members of important families of la Costera.
The complex was affected by a fire in the 18th century, and was restored and covered in accordance with the style of the period. In 1976 its Baroque envelope was removed, leaving the original Gothic structure.

